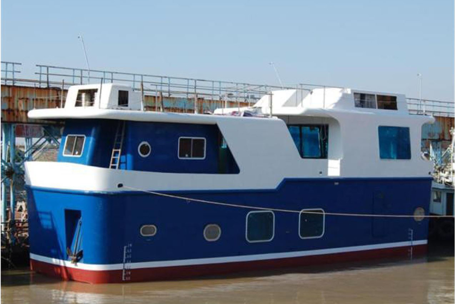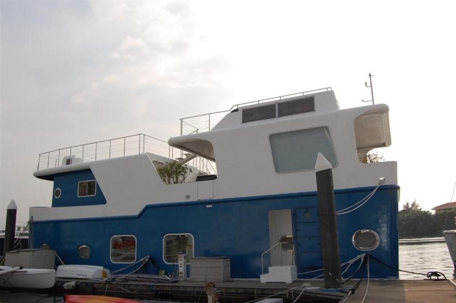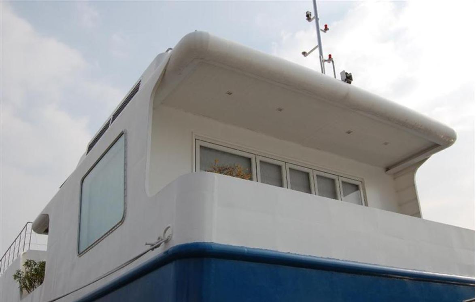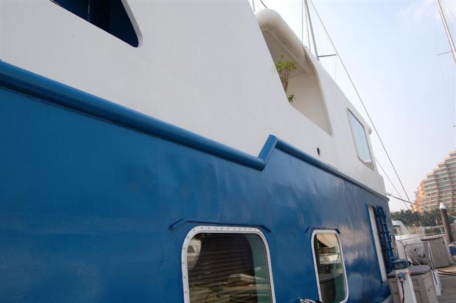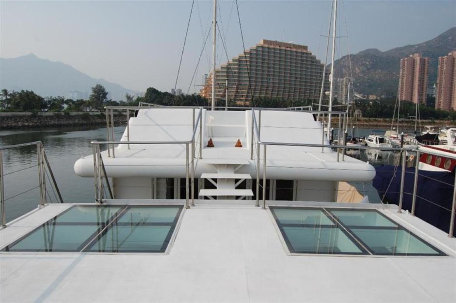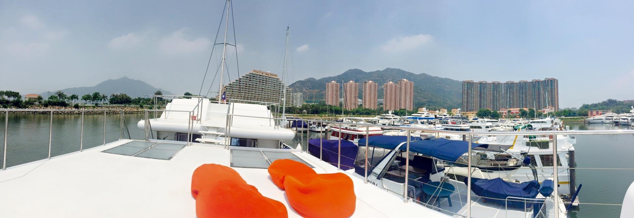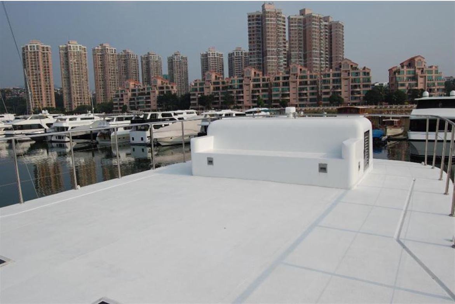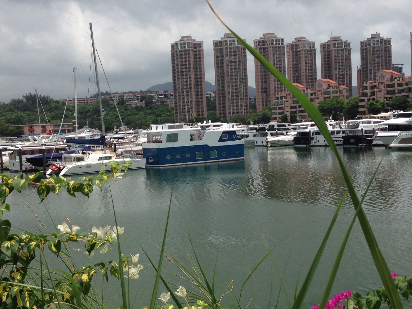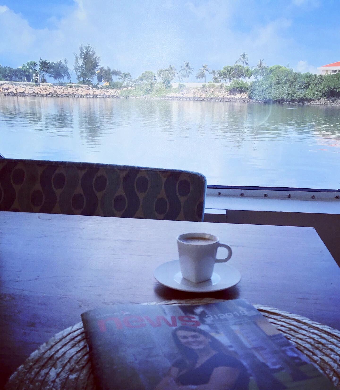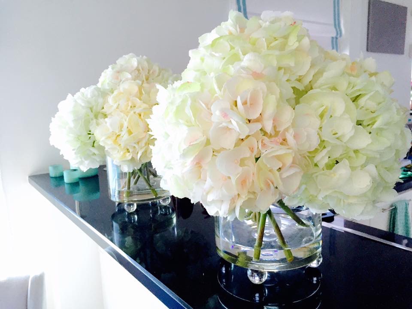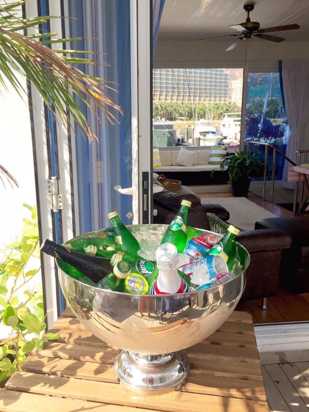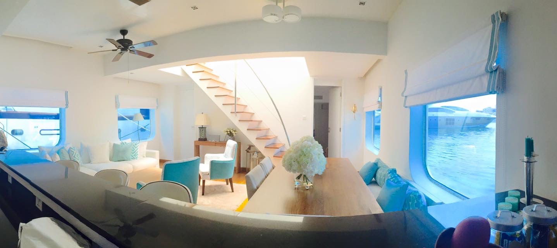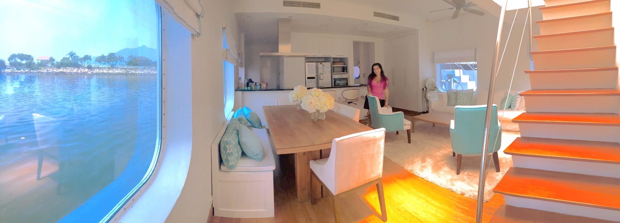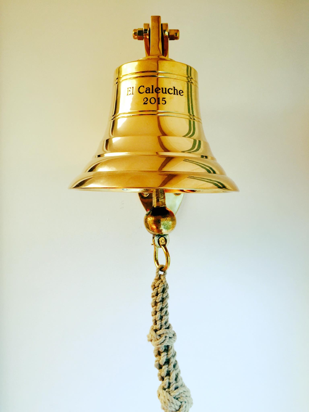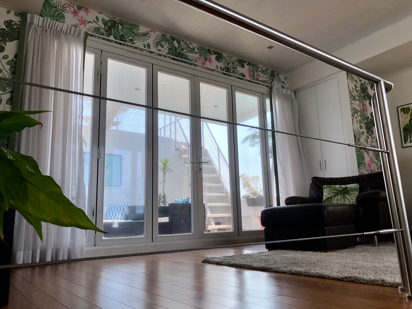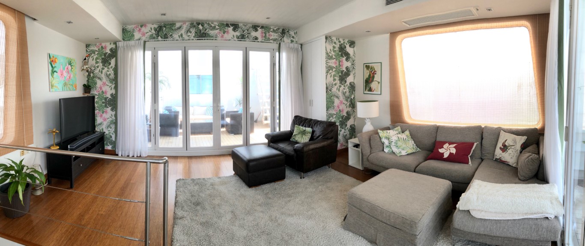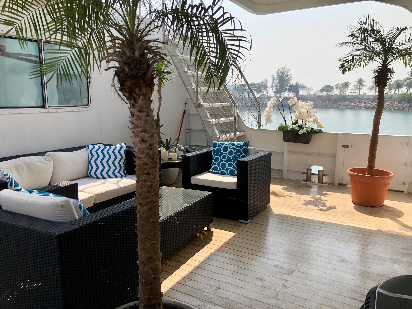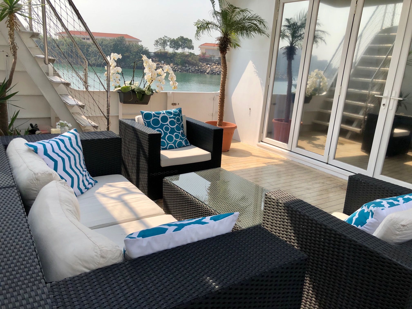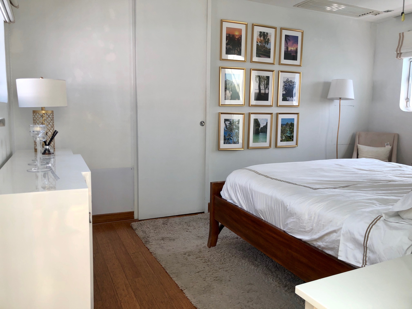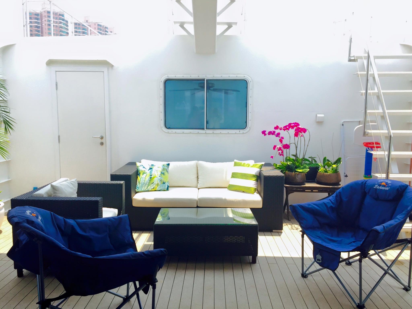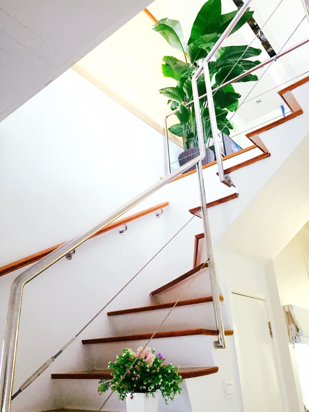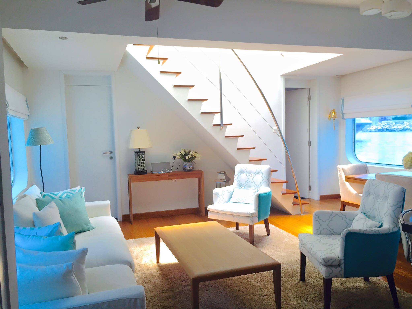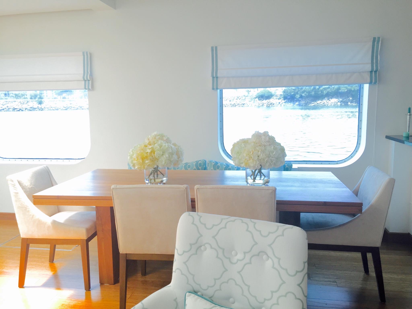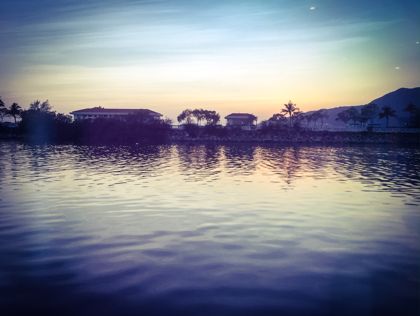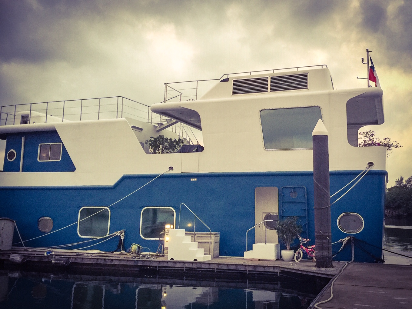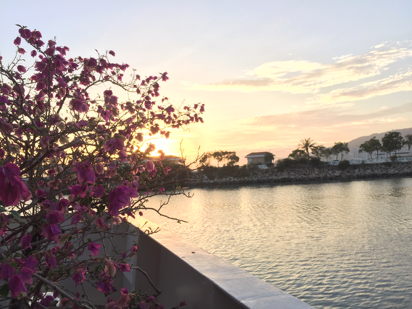El Caleuche
Cabins: Double master bedroom with ensuite bathroom – bath and shower. Large floor to ceiling storage wardrobes. Two guest bedrooms with shared large ensuite bathroom with double sink and shower. The guest bedrooms can be converted to accommodate single or double beds or one room could be a study room. Separate helper’s room connected to the galley (or could be a dedicated storage room). Day head bathroom with shower.
Salon: Large open plan living room with dining area connects with open plan kitchen for entertaining and dining
Office: Separate dedicated office/study area with fitted desk.
Second salon space: Stairs lead up to second level spacious family style games room for entertaining next to the open plan roof deck. Glass sliding doors open fully to allow the whole top deck to open up in cooler weather. In the summer, the doors can close to keep the area cooled by air con.
Galley: large open plan kitchen with a floor to ceiling cupboard for storage, Schott Serran ceramic hob with two burners, Siemens electric convection oven, Samsung double fridge-freezer, washing machine and dryer.
Other features: All rooms have fitted aircon – reverse cycle hot and cold.
Deck Area: large open deck areas on two levels. One balcony leads from the family room on one side, on the other side is a large deck area suitable for al fresco dining, BBQ’s and entertaining.
Next to the Master double room is a separate walk around leading to a balcony
On the highest level is an open deck area leading to the steering helm.
The Boater’s notes
Built by The Loftbarge Co. Ltd, a Hong Kong based boat building company, with the shipyard in Zhuhai China, this Loftbarge 65 is a unique aqua liveaboard concept. ‘Linking the sea with the sky’ the liveaboard features a stylish skylight concept with high ceilings, a high volume interior and contemporary living on all levels. Enter the LB65 and you will be surprised by the uniqueness found between a loft apartment and a classic motor barge. Designed as a self propelled pleasure vessel (Hong Kong Marine Department Cat IV) with maximum livable space, she has about 2,500 – 3,000 sq ft of interior and around 600ft of exterior/deck space. Built robustly in marine grade steel to commercial (CCS) standards, the welded steel hull and superstructure using 6 and 5mm steel, the build is tough, long lasting and low maintenance. Berthed in Gold Coast Yacht and Country Club Marina, this liveaboard is offered with debenture and membership subject to marina management approval.

