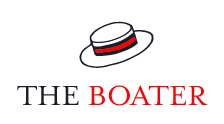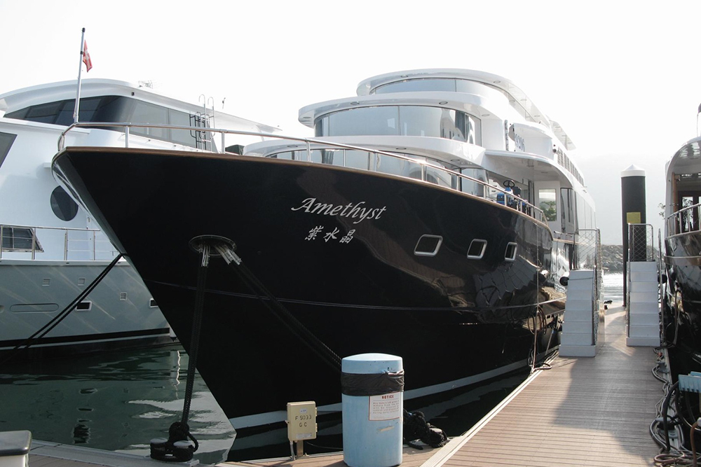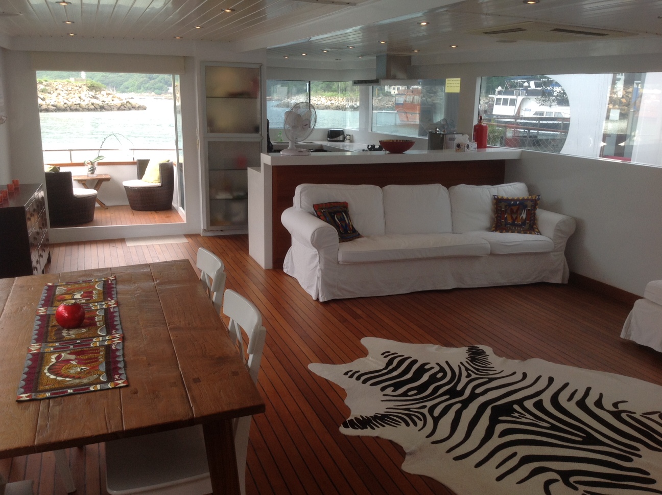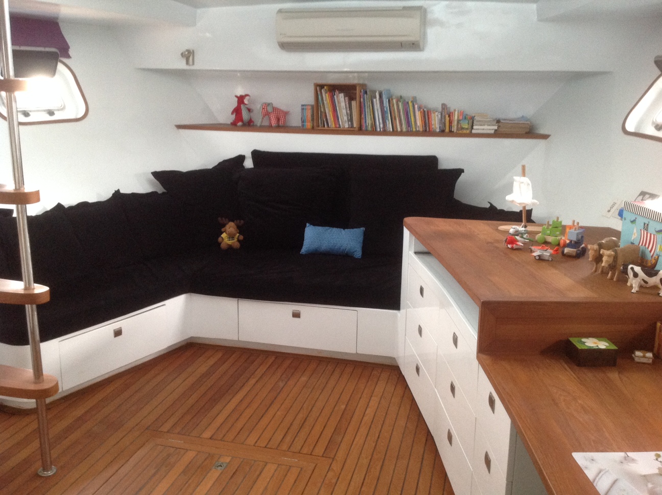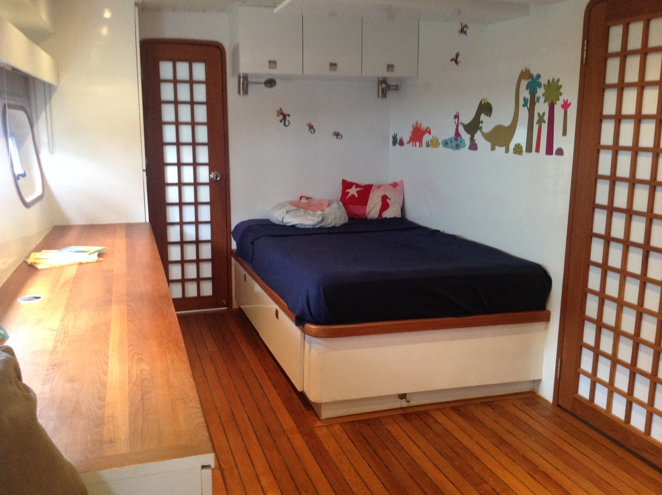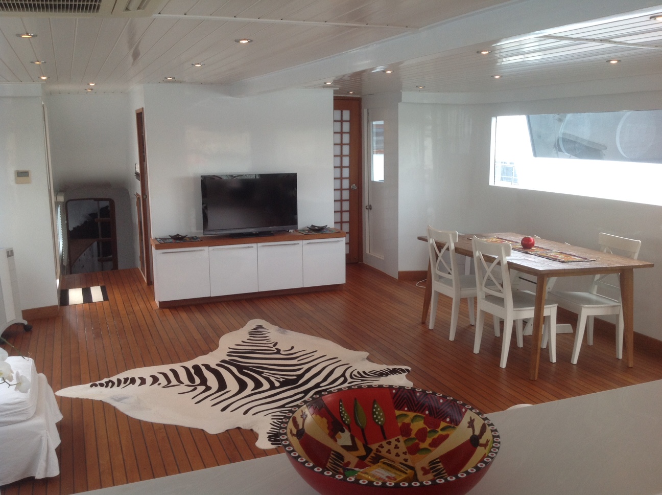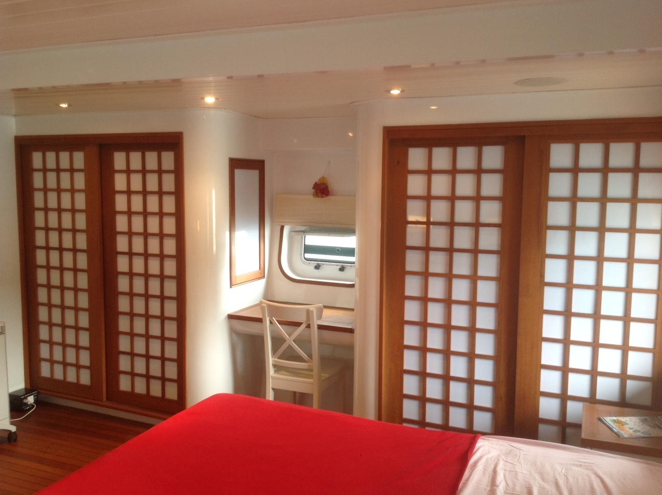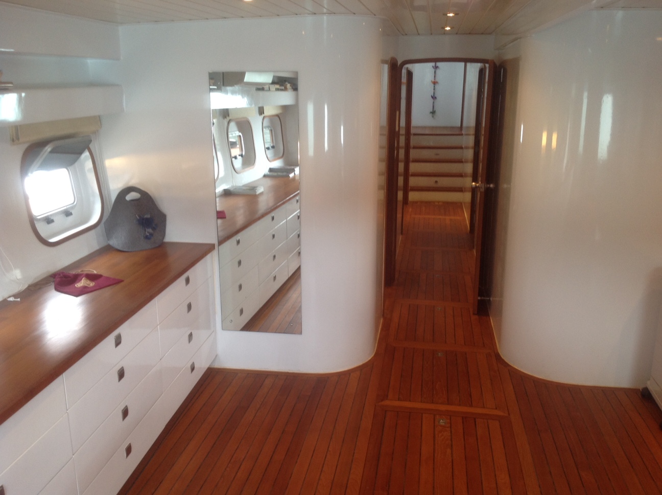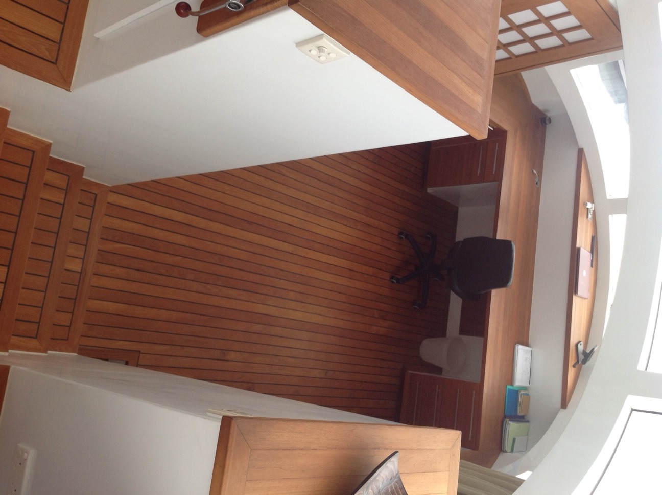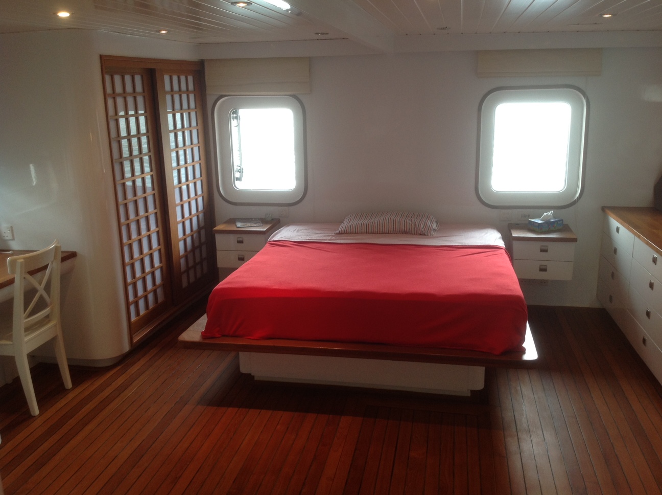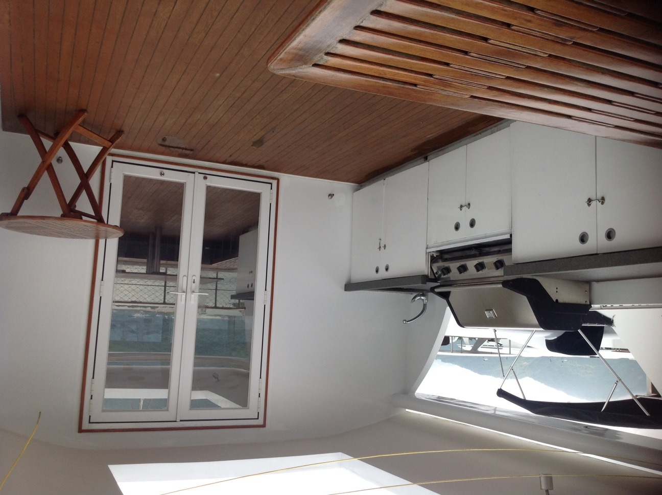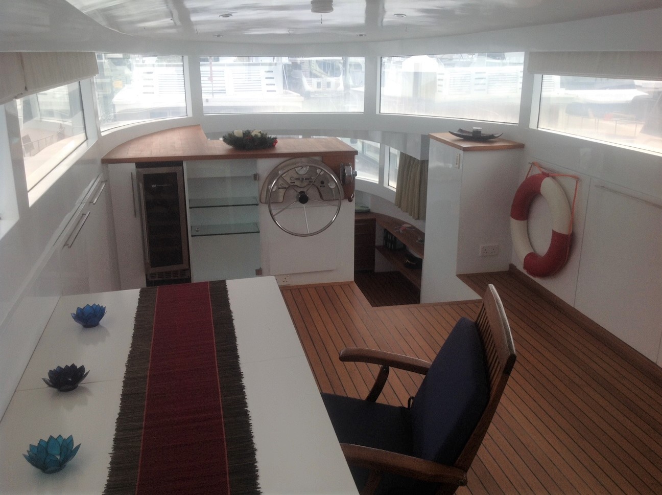Amethyst
Top deck
Outdoor BBQ area
Indoor living room
Helm station
Mezzanine deck (forward)
Office
Day head
Main deck
Main saloon
American style kitchen/bar with panoramic views
Balcony
Storage
Lower deck
1 Master cabin with en suite bathroom, aft (400 sq ft)
1 living room / guest cabin, forward
2 large single-berth cabins, with desks
1 living area
1 guest bathroom
