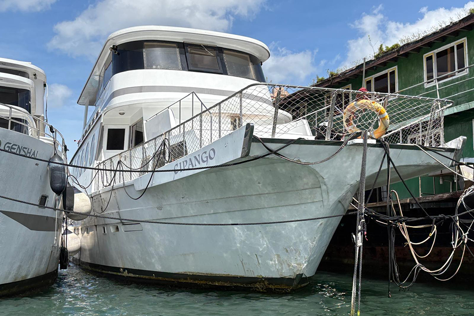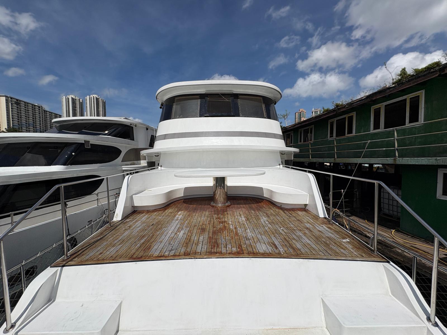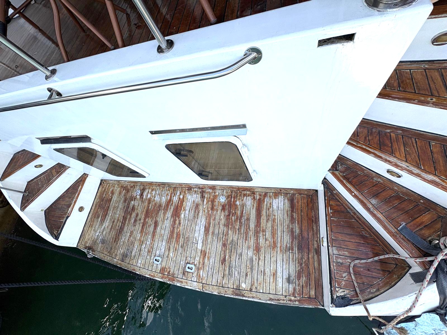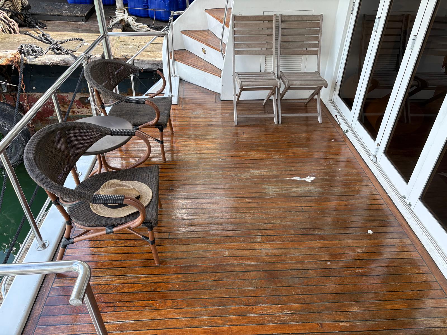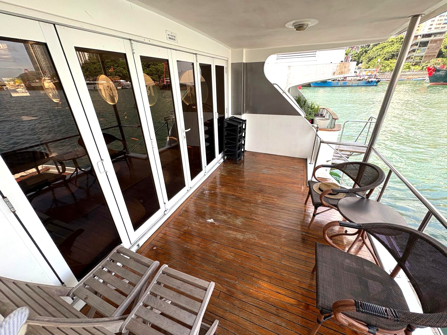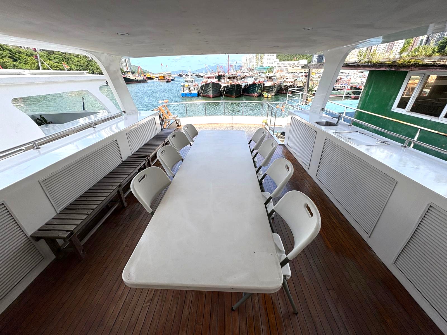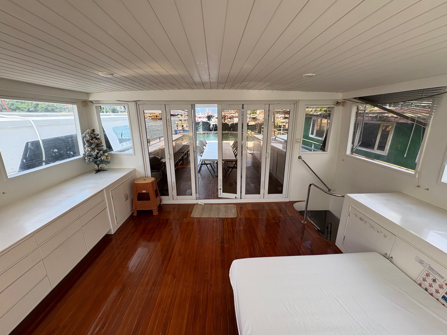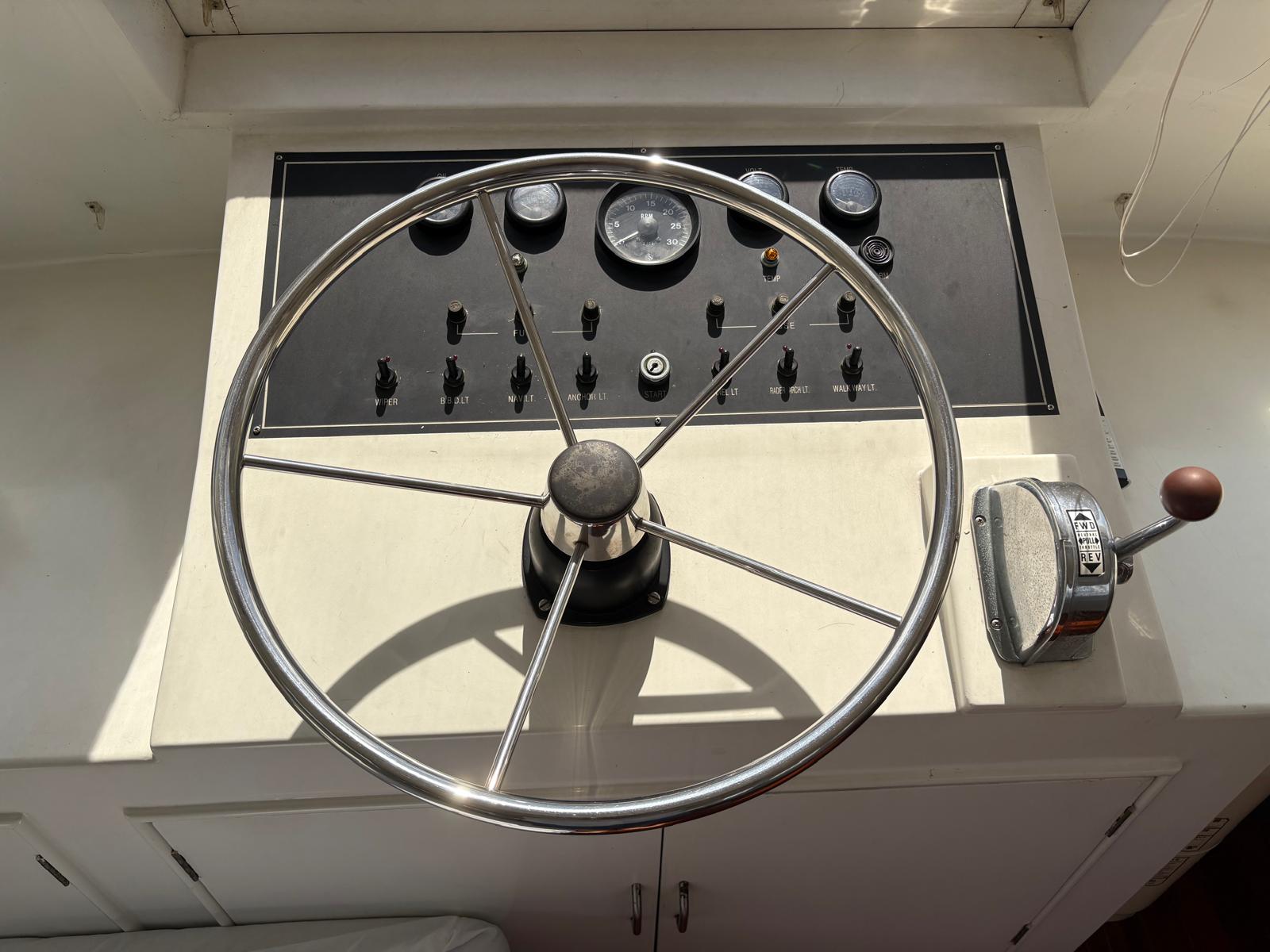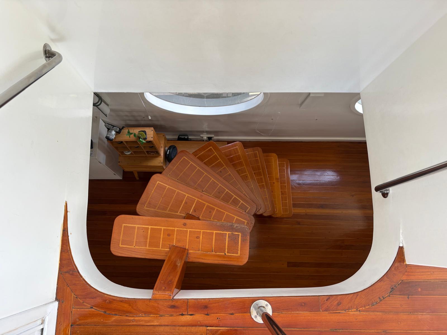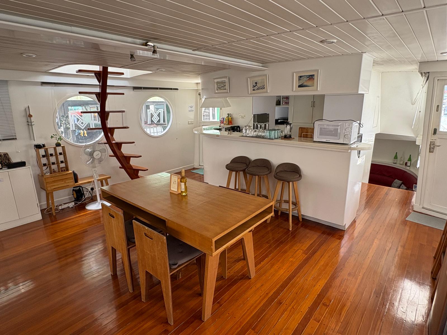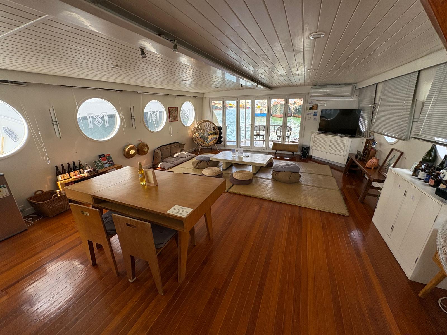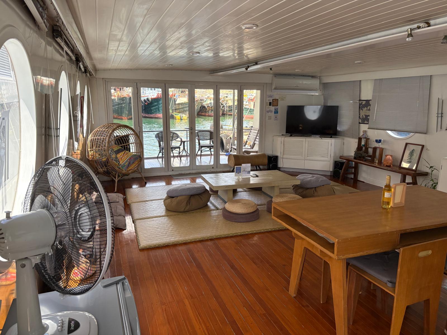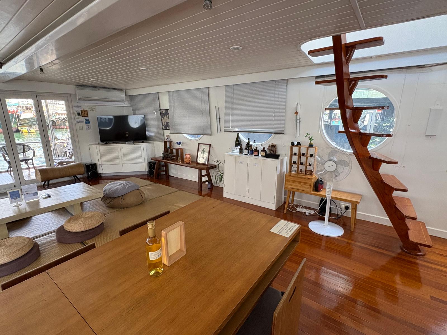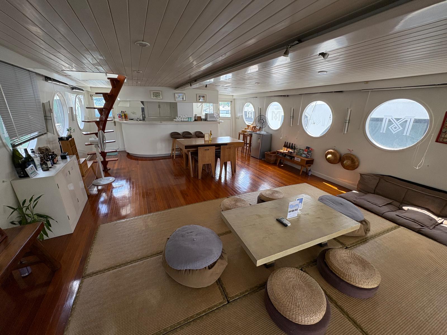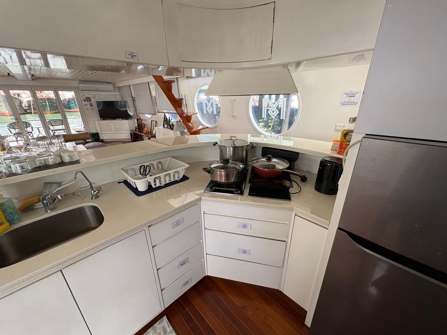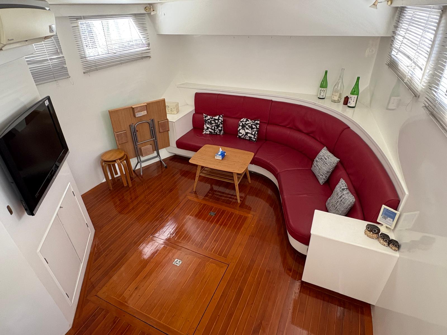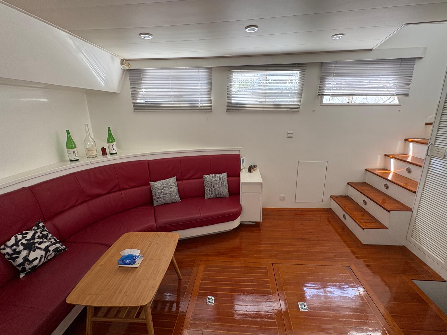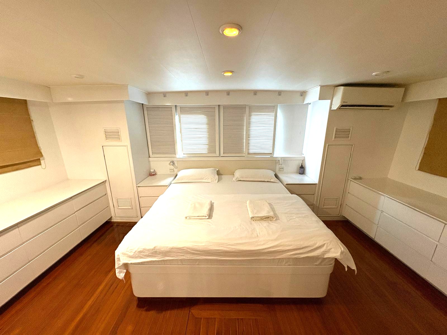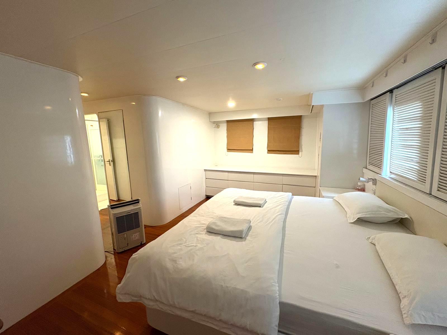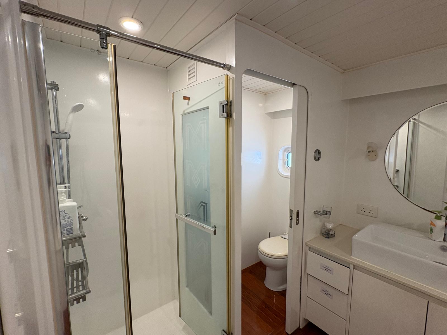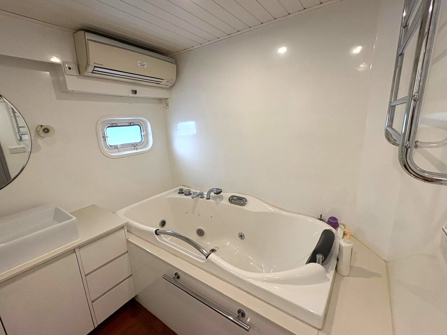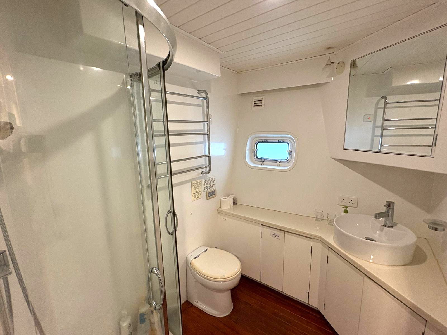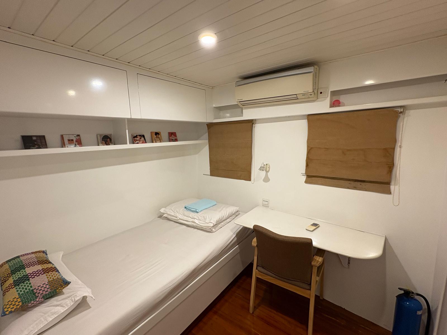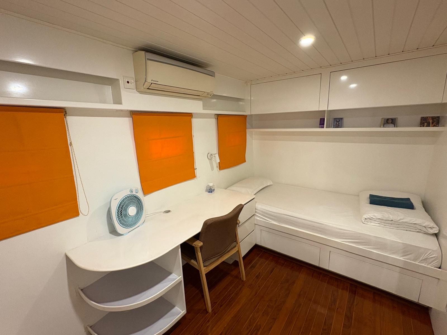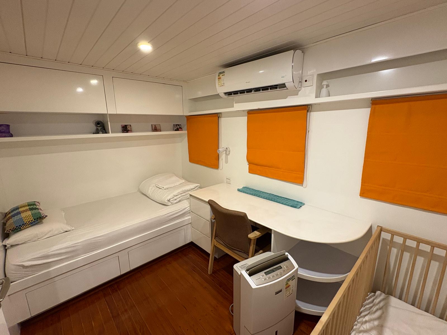Cipango
Upper deck
Vast sky lounge with bar and screening area, opening on an aft terrace with BBQ, sun beds and dining area protected from the sun by a vast removable canopy.
Flybridge
Main deck
Aft: large terrace and twin staircases leading to integral swim platform
Midship: saloon / dining room and fully equipped bar/kitchen. Spiralling staircase leading to top deck
Forward: outer dining area with integral sitting area
Lower deck
Aft: master cabin with en suite bathroom (jacuzzi) and walk-in closet
Midship: 3 guest cabins and one guest bathroom
Forward: play room / TV room
The Boater’s notes
The lower deck comprises one aft master bedroom with en suite bathroom and walk-in closet, three guest cabins, one guest bathroom, an office and a large relaxing area forward which can be used as a TV room or playroom. The main deck is occupied by a large saloon and a fully equipped kitchen bar. The upper-deck can be reached either from the aft terrace or by an interior spiralling staircase in the saloon. The top deck boasts an extra enclosed saloon forward and a large half-covered terrace aft, with hard top, sun lounge and dining table for 12. Finally, this is one of only a few houseboats to have been built with an integral swimming platform, that can be reached through two symmetrical flights of steps. An attractive configuration, at a very attractive price.

