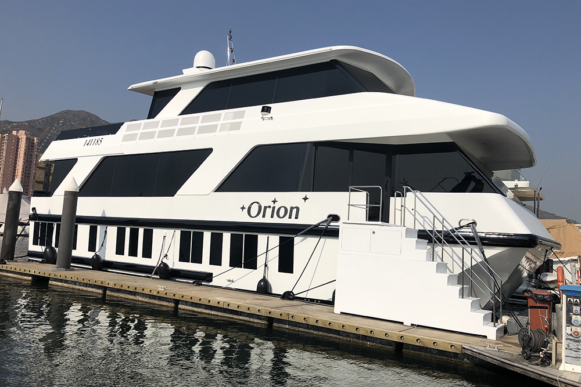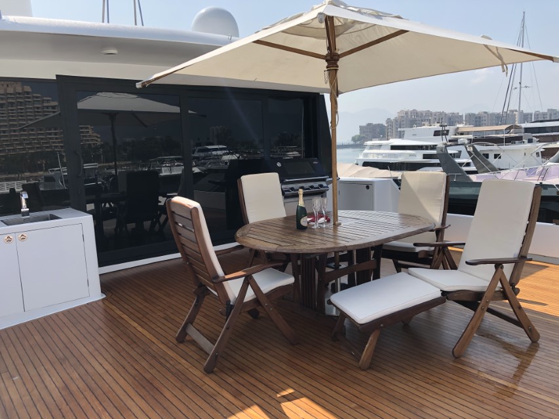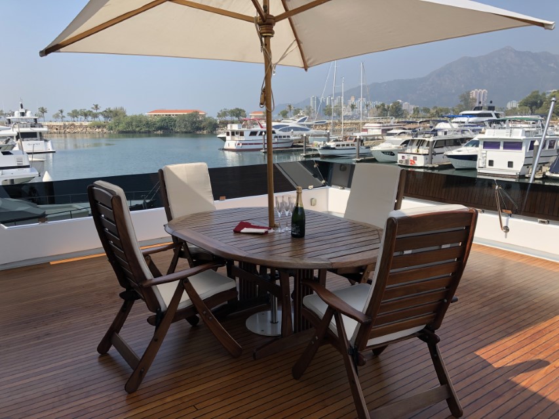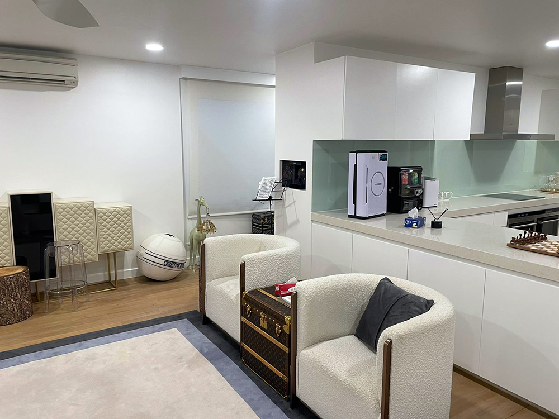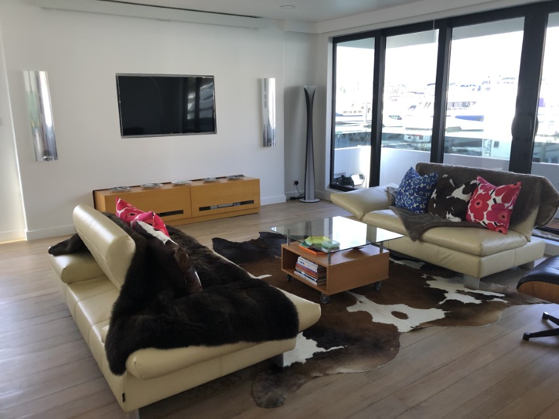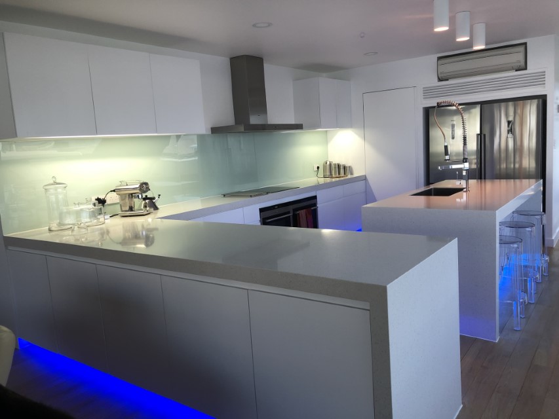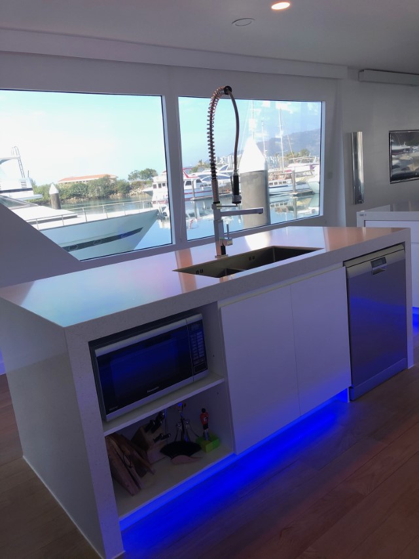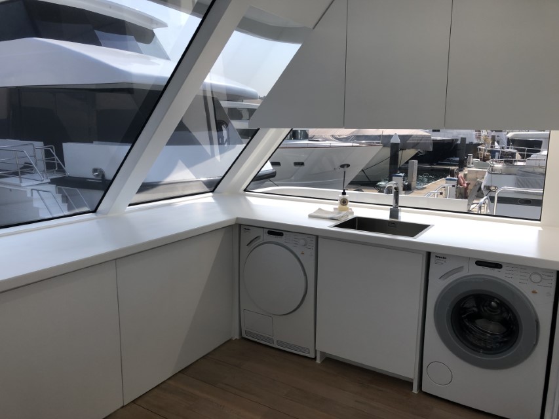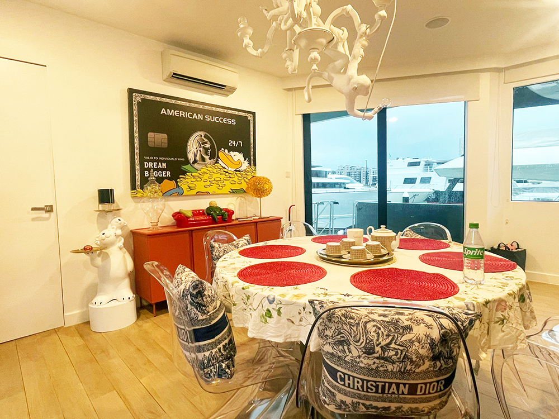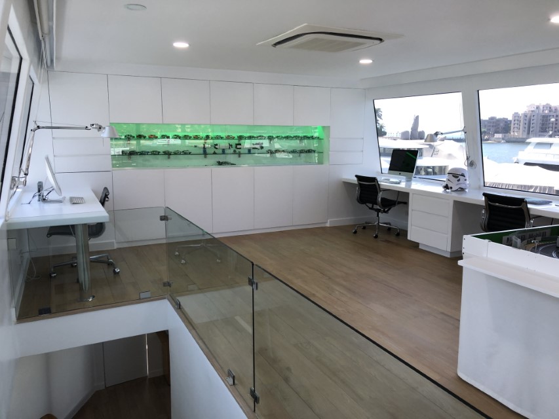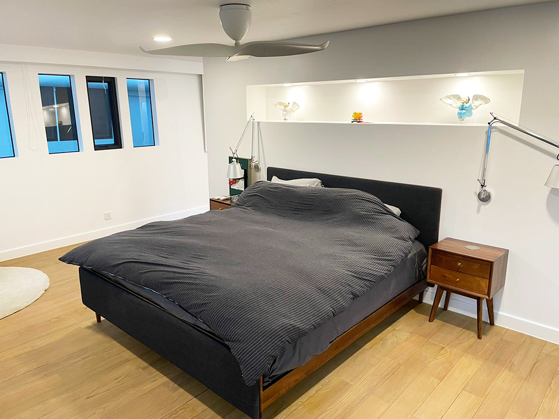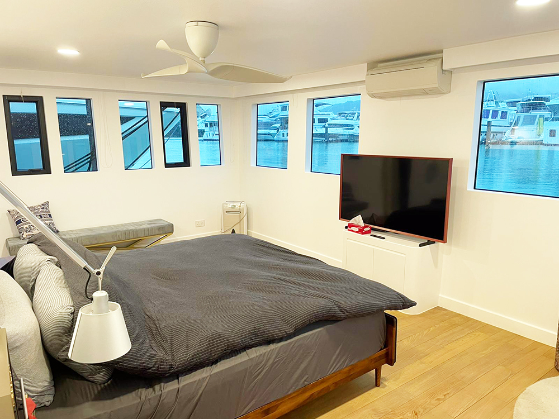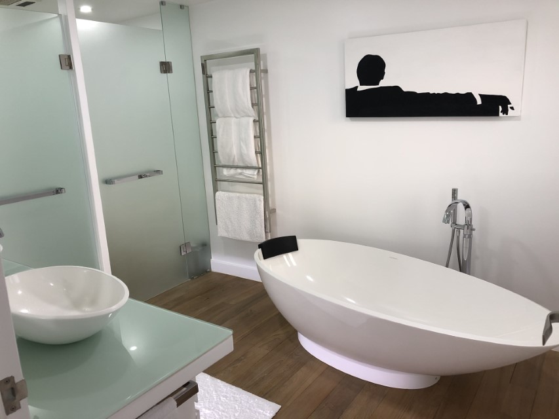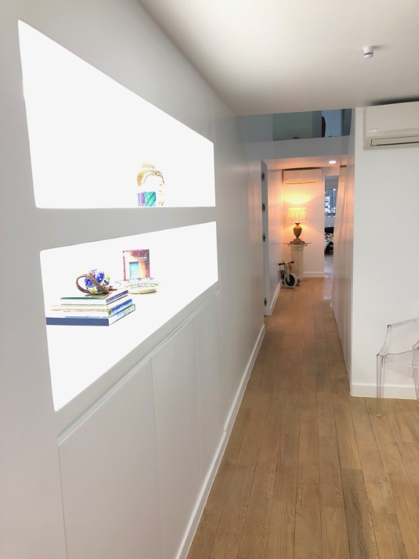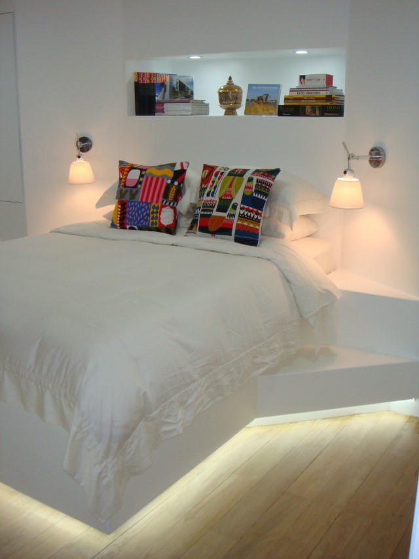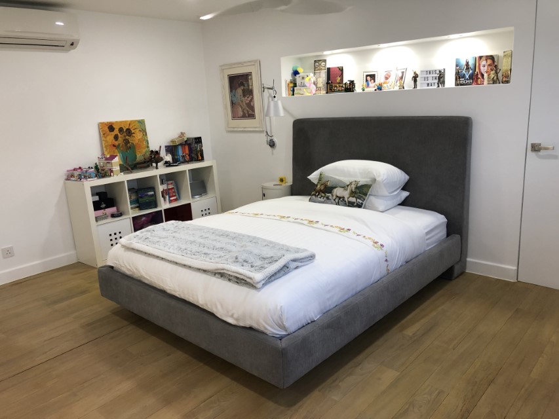Orion
Upper deck
Vast Sky lounge opening on an aft Sky Deck with BBQ, sun beds and dining area with parasol.
Main deck
Aft: large drawing room hardwired for home entertainment, leading onto an aft terrace.
Midship: open plan kitchen with island cooking hub / bar. 2 full height fridge/freezers, 4 induction hobs plus integrated oven, microwave and dishwasher. Large pantry.
Forward: laundry room doubling up as pilot bridge. Dining room with inbuilt library.
Lower deck
Aft: master cabin with en suite bathroom and walk-in closets
Forward: two double cabins and guest bathroom.
All interior walls painted pure white, in high quality gloss, which combined with the whitened teak floors, the concealed coloured light effects and dark glass windows creates unique, variable light ambiance. The whole boat is hardwired with Cat6 HDMI, for optimal and seamless audio-visual enjoyment.
Electricity
Single phase current
8 x 100 Amp AGM batteries and inverter used as critical systems backup in case of power cut
The Boater’s notes
Everything about this Lifestyle houseboat is superlative. With more than 5,000 square feet, the houseboat is nothing short of palatial, a floating villa in the New Territories. The ultra modern furniture, the top brand appliances, the subtle, variable light effects, the beautiful, airy volumes and impeccable finishes: exceptional through and through. This Lifestyle is the ultimate week-end retreat and entertainment venue. Currently berthed in the Gold Coast. Berth transfer subject to club management approval.

